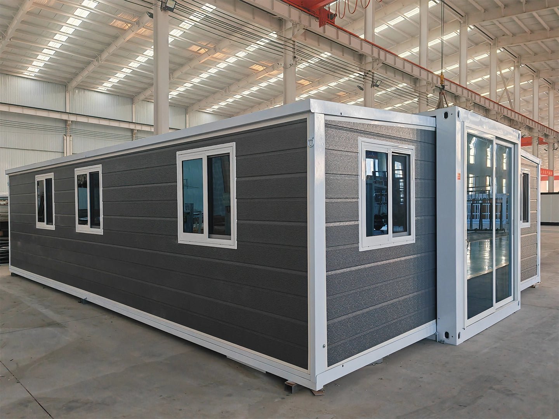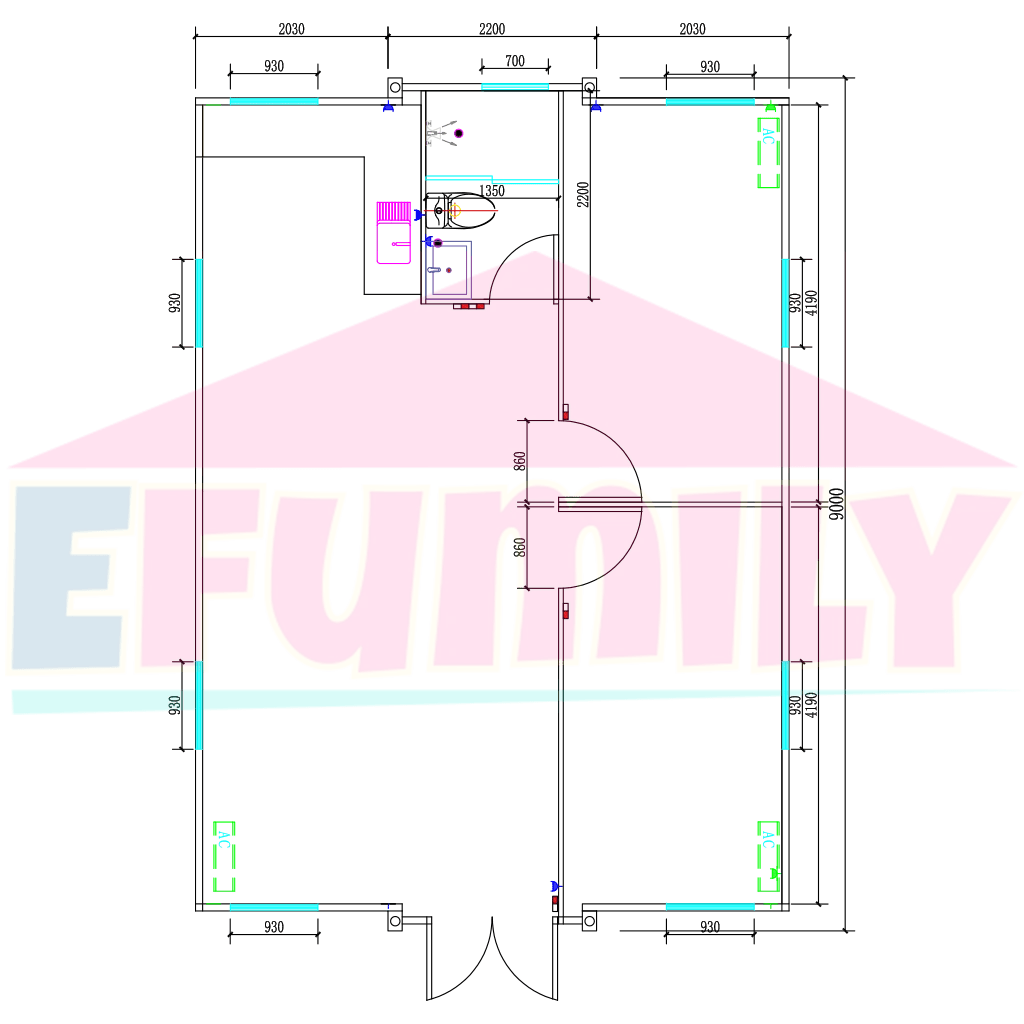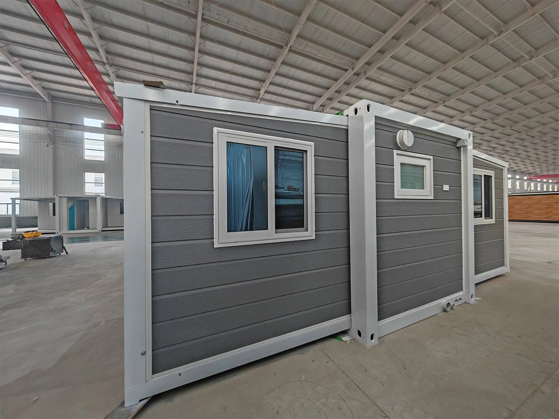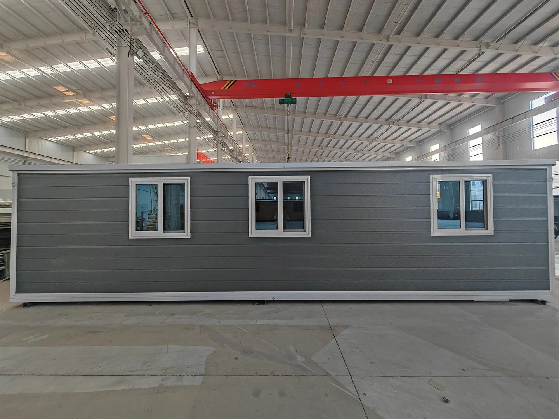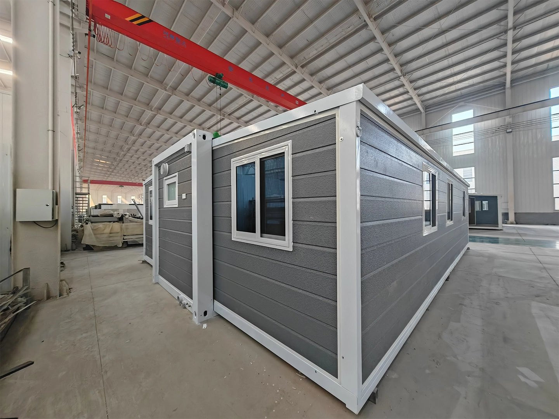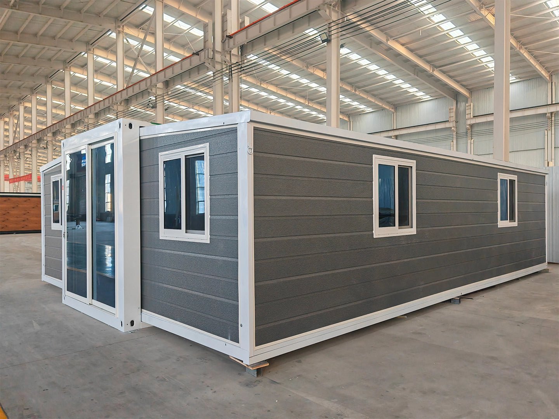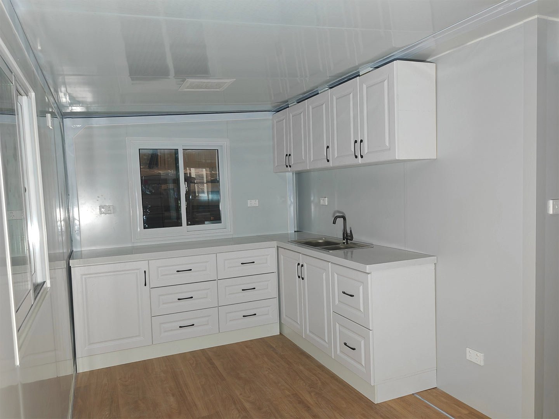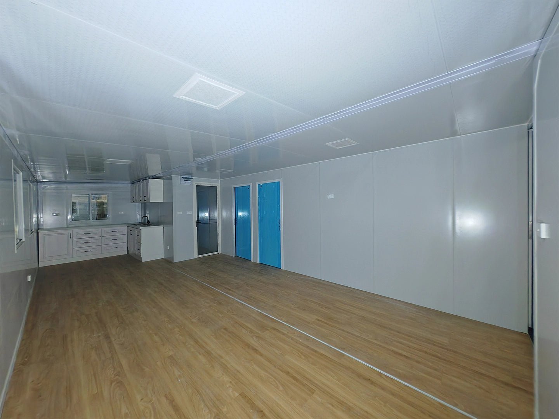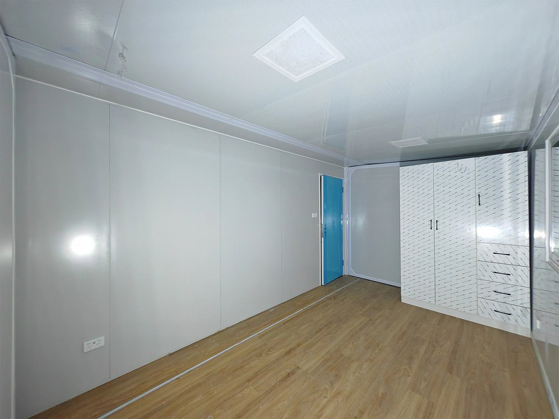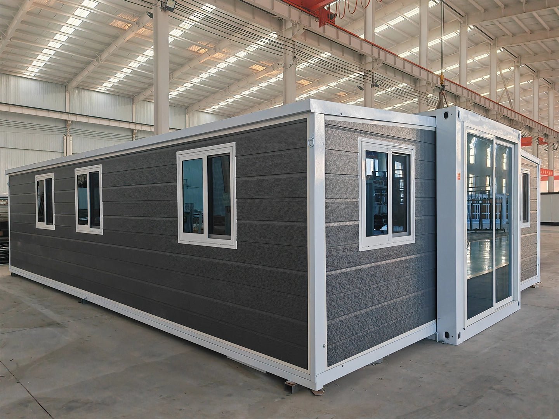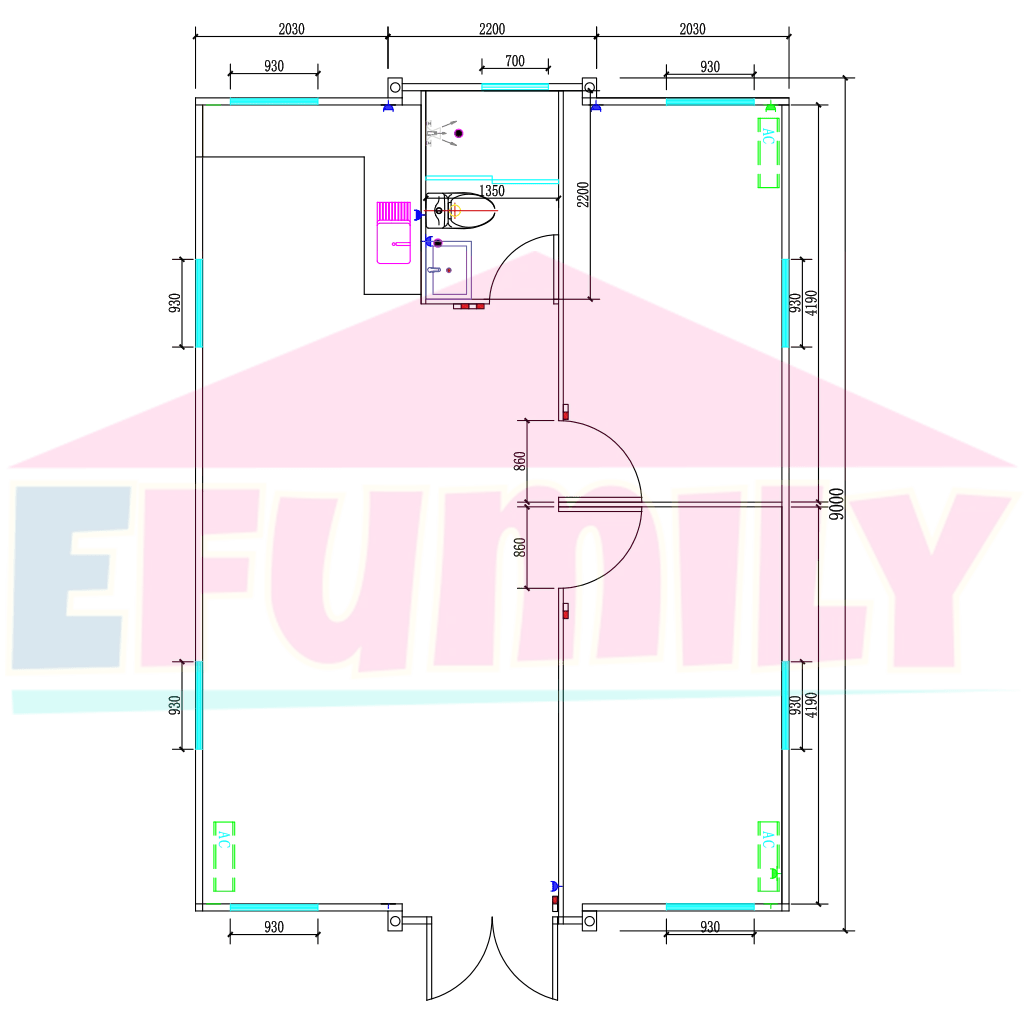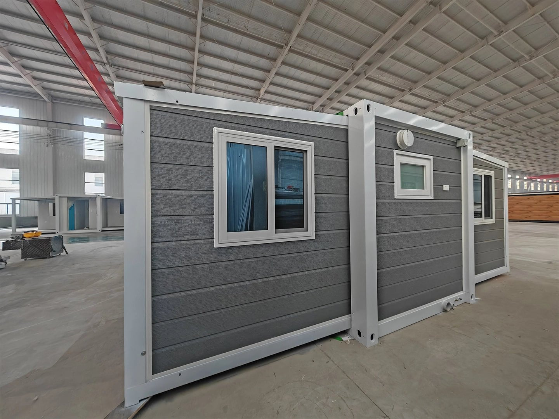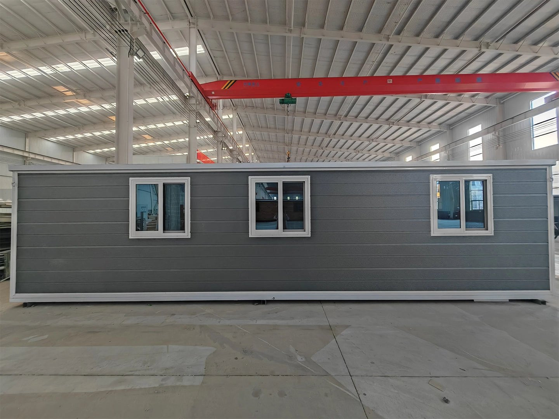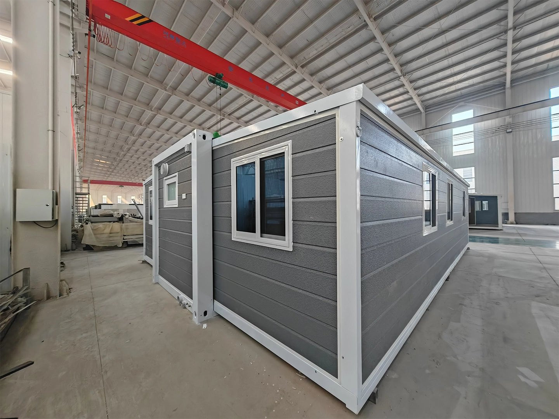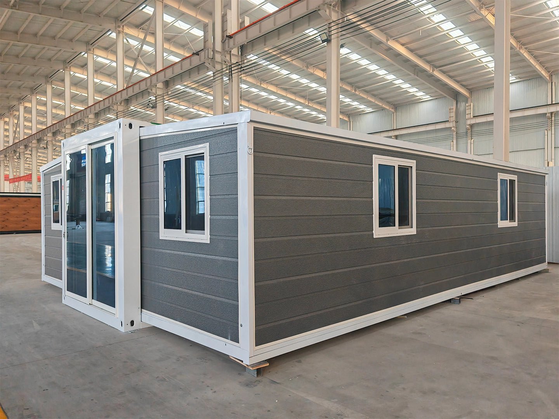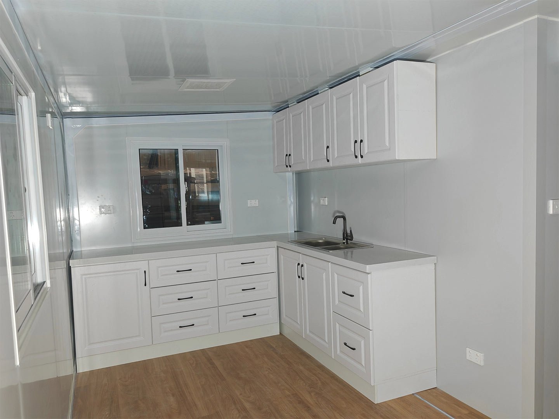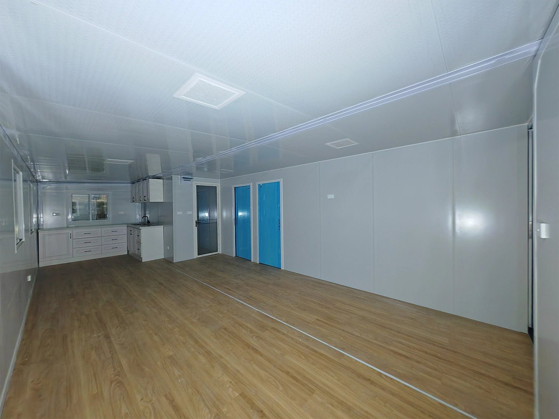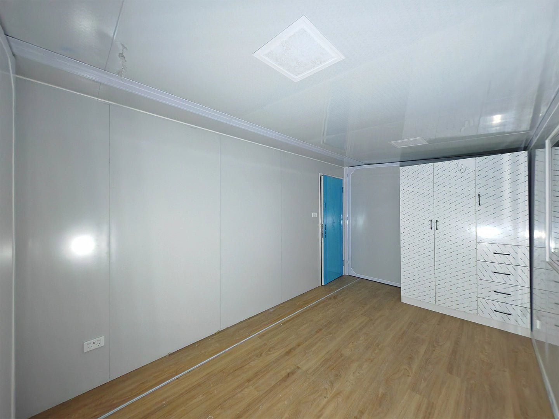1
/
of
9
Efumily International
30ft expandable container house 1-4 bedrooms 1-2bathroom for granny flat ADU
30ft expandable container house 1-4 bedrooms 1-2bathroom for granny flat ADU
Regular price
$12,389.38 USD
Regular price
Sale price
$12,389.38 USD
Taxes included.
Shipping calculated at checkout.
Quantity
Couldn't load pickup availability
Featuring 2 bedrooms, 1 bathroom, and 1 kitchen, the 30ft expandable house is an excellent choice for secondary accommodation or a granny flat. It offers spacious living experience.
Features
-
Dimension
- External Dimensions (mm): 5900W*9000L*2480H
- Folded Dimensions (mm): 2200W*9000L*2480H
-
Wall Panels
- Total 65mm (50mm EPS Insulation Board Plus 15mm Cladding board)
-
Flooring
- This 18mm magnesium sub floor concrete composite is resistant to water, rot, and insects.
- Additional 3mm SPC luxury timber style surface floor is above.
- PVC cornice and skirting
-
Entrance Door & Windows
- Broken Bridge Aluminum door
- Broken Bridged Aluminium framed windows
- Double glazed with 5mm thick glass
- Flyscreens on all windows
- Coated glass windows to protect privacy
-
Bathroom
- 3mm SPC floor
- Full room width shower on marble look shower base with a rain maker shower head, and toughened glass sliding door
- Vanity with porcelain sink, chrome flick mixers
- S-trap toilet with soft closing lid
- Marble-patterned PVC wall paneling with an integrated shaving cabinet and mirror.
-
Kitchen
- 900mm height kitchen L type cabinet
- Double bowl stainless steel sink with flip mixer
- 20mm Quartz stone bench top
- The kitchen is fully installed and ready for use upon connection to utilities.
-
Plumbing
- Plumbing system including pipes, drainage pipes, and copper fittings that comply with Australian standards.
- All plumbing connections are on the external bathroom wall
- Black water: 100mm connection
- Grey water: 50mm connection
- Hot/Cold water: ½ inch nipple require to connect hose (poly pipe)
-
Electricity system
- Electricity equipped with RCDs, switches, sockets, air circuit breakers, and wires that comply AS 3000:2007 with SAA/CE/UL certificate.
-
Installation
- Installation/set-up can be completed DIY way by the customer.
- Setup typically takes 2-3 people approximately 2 days to complete.
- Local plumber and electrician services will be required for connections.
- A detailed step-by-step manual is included, and a dedicated phone number is available for setup assistance.
Share
